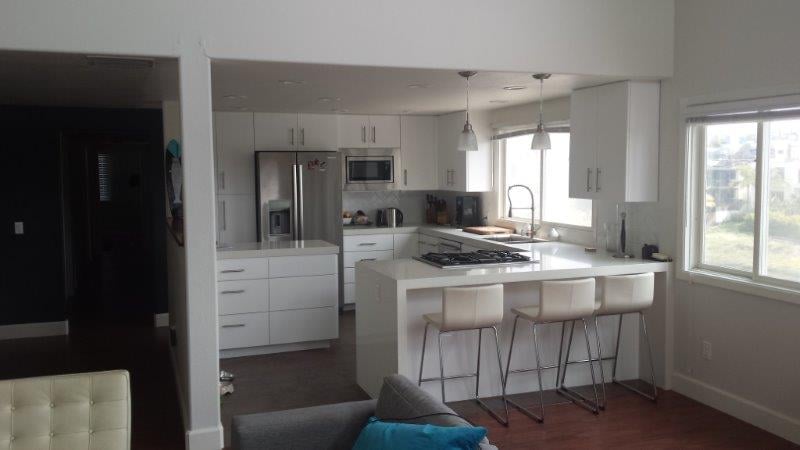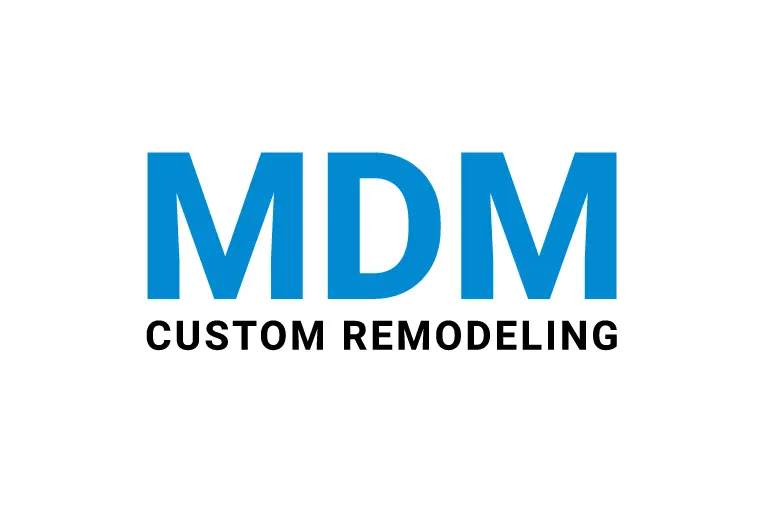Are you one of those homeowners who desire to be a chef and spend most of their time in the kitchen to explore new dishes? Then, you may know that the style of your cooking space is equally essential as the functionality- Right? And that you can start with your kitchen walls! If you find the inspirations from Pinterest or magazine too overwhelming to choose from, follow today’s kitchen remodeling ideas on its wall decor.
Interested? Let’s get started!
Kitchen Remodeling Hacks to Decor the Walls Around Cooking Space
To be honest, the decor ideas for kitchen walls are limitless, and after thorough research, we have picked some of the best for you. Let’s start with the most common ones you often overlook or ignore! Such as:
Wall art to display!
From the living room to the bedroom to hallways- You may have an amazing collection of artwork everywhere. But you never think of your cooking space as the primary place to display such wall art- Isn’t it? But we, MDM Custom Remodeling Inc., suggest doing so that seems to be a thought out of the frame!
Once you decide to get artwork for your kitchen walls, go for something based on the cooking, baking, or dining theme. For instance, vintage cookbook pictures can bring a more DIY feel to your cooking space.
Experiment with wall hangings:
If you find some space on the wall empty and prefer filling it, wall hangings can be best in addition to the artwork. Pick antique utensils but some oversized ones with food designs or bold-colored cookware for an exceptional choice!
Use of shelving!
Open shelves are another option for kitchen wall decor while blessed with small cooking space! Look for some decorated low-profile shelves with supplies or accents to make the space look more attractive and elegant. Besides, you can add some bold hues to the shelves to draw attention!
Fonts and colors!
Do you want something trendy for your kitchen walls? Go for oversized and large letters in unique fonts and colors! For example, these letters can represent the initials of your name. These thin or sturdy metal letters are lightweight to hang on the walls of your cooking space and create visual impact.
Also, for an artistic theme, you can choose flora and fauna with fruit and vegetables to have a distinct art style yet timeless and modern! Do you like these kitchen remodeling ideas? Leave your feedback on Yelp! Stay in touch!



