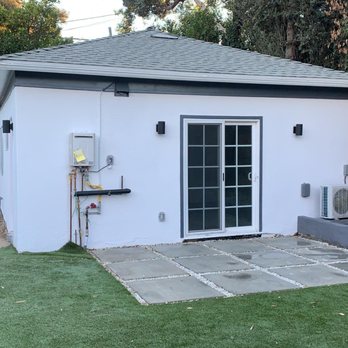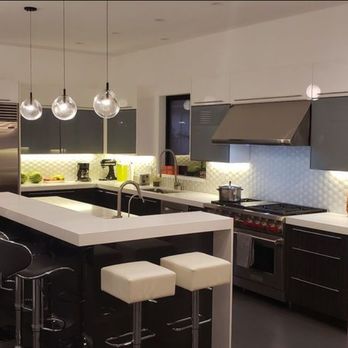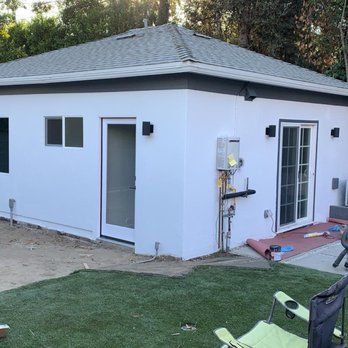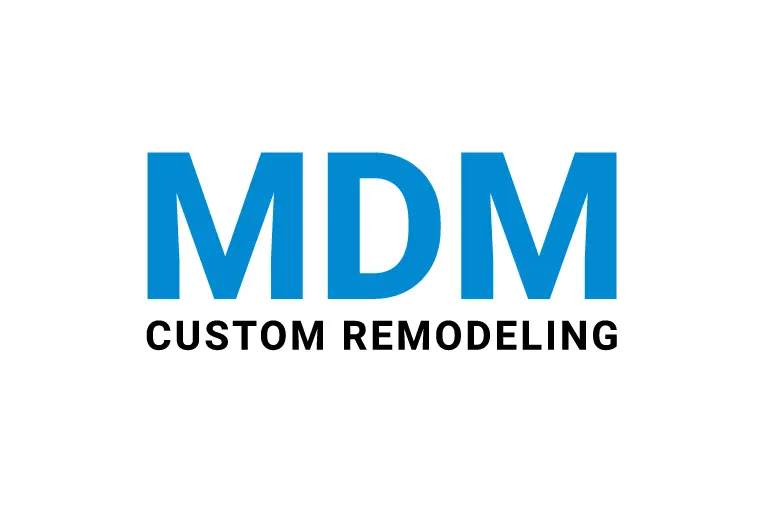Are you seeking a way out to have an extra bedroom without spending on a full-scale addition? You can look over our ADU projects for car garage conversion into 1 bedroom! If we assume that you have unused space for a two-car garage, it will add nearly 600 square feet, which is sufficient to create a cozy bedroom. And the good news is that you don’t have to break your bank in this addition!
How Much Does a Car Garage Conversion Into 1 Bedroom Cost?
Converting your garage into a bedroom requires less investment because the foundation is already there. Using the existing structure, including walls, roof, and floor, you have to spend half the costs of a new room addition. Of course, you will need proper planning for a 2 garage conversion into 1 bedroom, and we are here to help you throughout the process, from design to execution.
Now, the overall costs of the garage conversion into one bedroom depend on the features you want to add here. Still, if we count the average, you may have to spend up to more or less $50,000 to transform a two-car garage. And if you want to include a bathroom plan there in your bedroom, add a little more, around $17,000 to $26,000.
What Does the Two-car Garage Conversion Into Bedroom Involve?
Different garage conversion projects we have handled so far. From that experience, we can say that it can take nearly two months. After all, the project includes so much, like:
- Floor height raised for insulation
- Ceiling and wall insulation
- Heating and cooling installation, like a mini-split system (ductless)
- Open floor plan by knocking down the partition between the garage and home
- Garage door replacement into insulated stud walls
- Electrical upgrades
- Window and door additions
In fact, if you want to make your garage look like it was always a bedroom, we recommend eliminating the garage door openings and other evidence. Also, change the rooftop designs into something trendy, like dormer windows, while adding more windows than a bedroom has.
How to Set Up the Garage Space Into a Cozy Bedroom
While converting the car garage into your private space, a bedroom you have longed for days, pay attention to the setup before the project kicks off. For example:
- Layered tray ceiling
- Separate space for relaxation
- Soundproof walls
- Fibre optic lighting
So, are you ready for garage conversion ADU and transforming the space into a bedroom? Let us know! Stay in touch!




