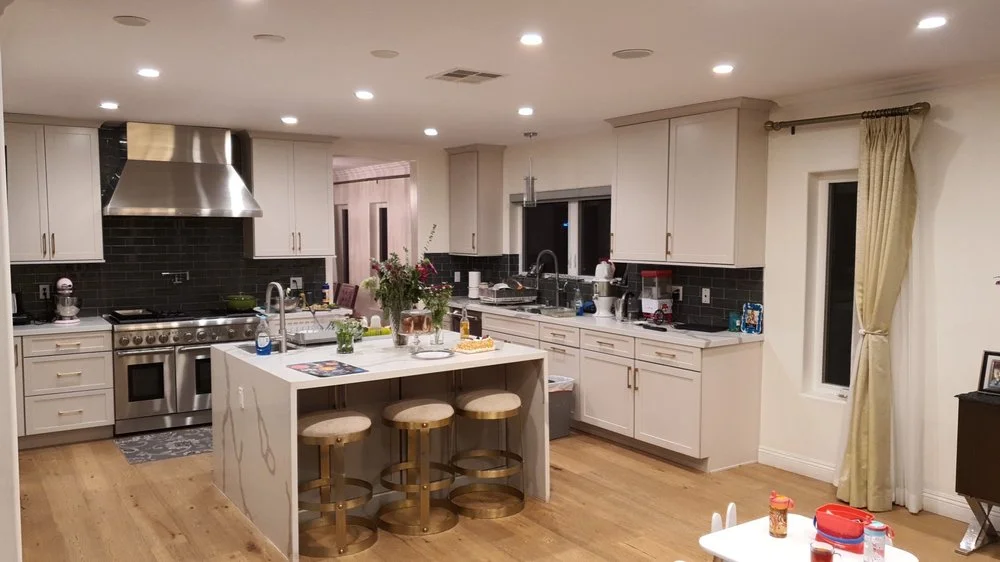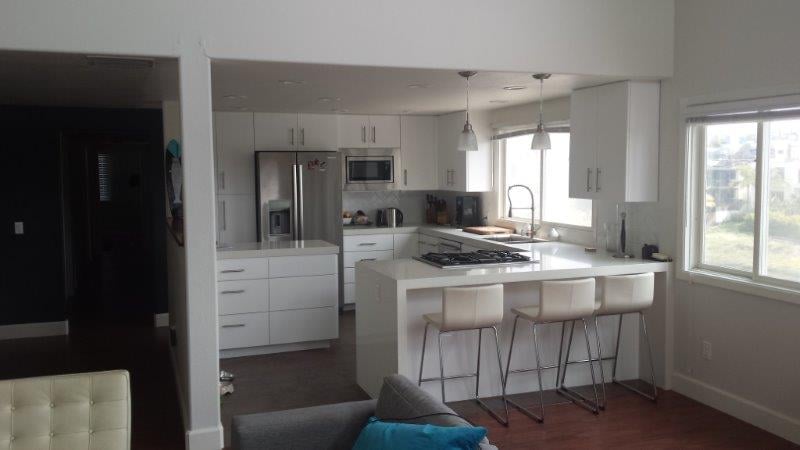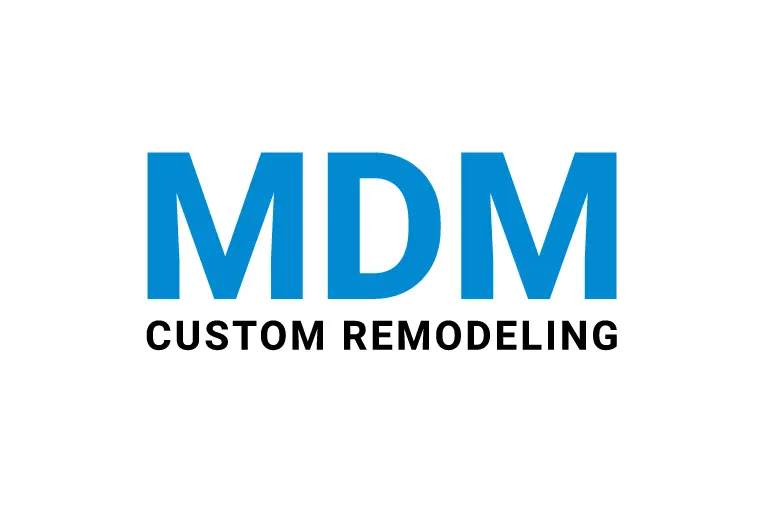Have you started planning to remodel your kitchen? There are numerous ideas lurking in your mind to make this space look stunning and functional, right? But what about the oven and cooktop arrangements? These are one of the most vital parts of a kitchen. Don’t worry! Before investing in kitchen remodeling, take a look at a few effective ideas we have highlighted in this blog.
Oven and Cooktop Arrangements for Your Kitchen Remodeling Project
Listed below are a few ideas you can consider for your oven and cooktop.
- Introduce a Kitchen Island
A kitchen island can be a great cooktop and storage space. It’s one of the most appealing features of a kitchen. If you are frustrated by a lack of kitchen seating, a kitchen island can provide your family with a great space to sit. Visit our kitchen gallery to view more ideas for customizing this space.
- Double Oven
Oven separated from a cooktop gives homeowners more flexibility with a kitchen layout. Many people even also prefer raised ovens. If your kitchen has enough space for this setup and you find a spot for a microwave, it can be a great solution. A microwave drawer hidden on the back of the kitchen island is also a good option.
- Stacked Double Oven
It’s one of the most familiar setups of a kitchen. And in terms of this appliance, standard tall oven cabinets work best. These double oven units come with one or two drawers. And the appliance is usually about 10 to 16 inches, including the toe-kick space.
- Raised Side by Side Single Oven
This is the arrangement that you usually see in a modern kitchen. A raised single oven can be arranged side by side on the wall, which can double your cooking potential while opening up space for storage. This oven arrangement can be a boon for the cook who wants to place their cooktop on an island.
- Under Bench Oven
Want to maximize your bench space? Then placing your ovens under the bench can be a safe bet. This oven arrangement can open up your kitchen space. It’s truly a great option for the safety of your children. But before you invest in this oven configuration, it’s best to visit Yelp beforehand to know more in this regard.
Well, whatever the arrangement you choose, make sure you associate with a reliable kitchen remodeling contractor to get it done. And read more blogs to stay updated on kitchen remodeling.




