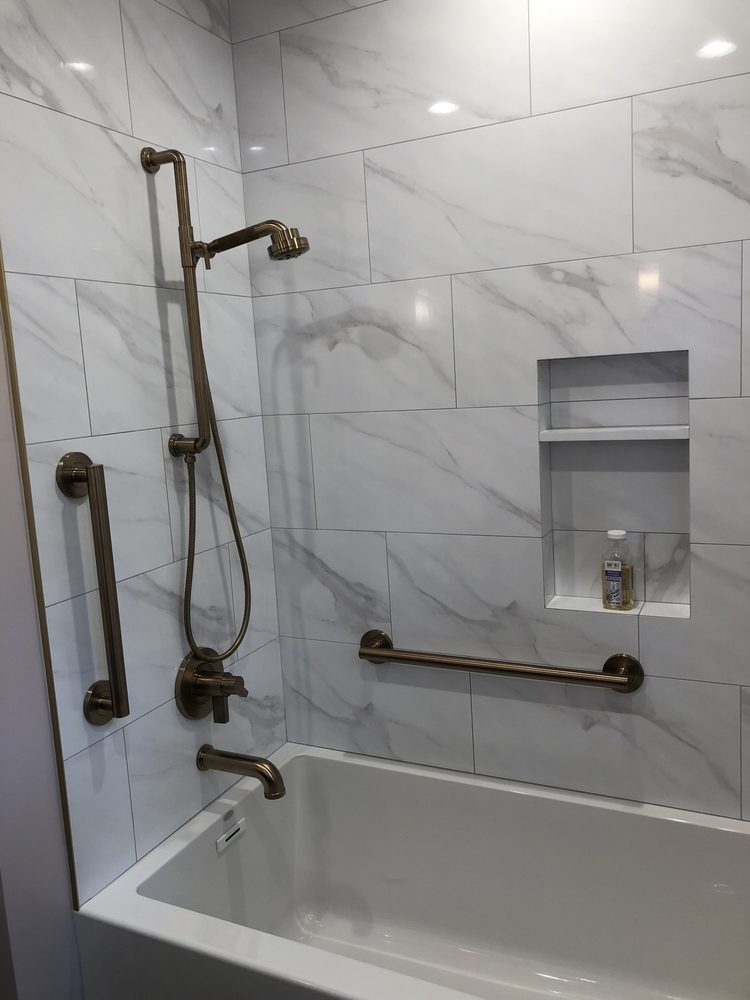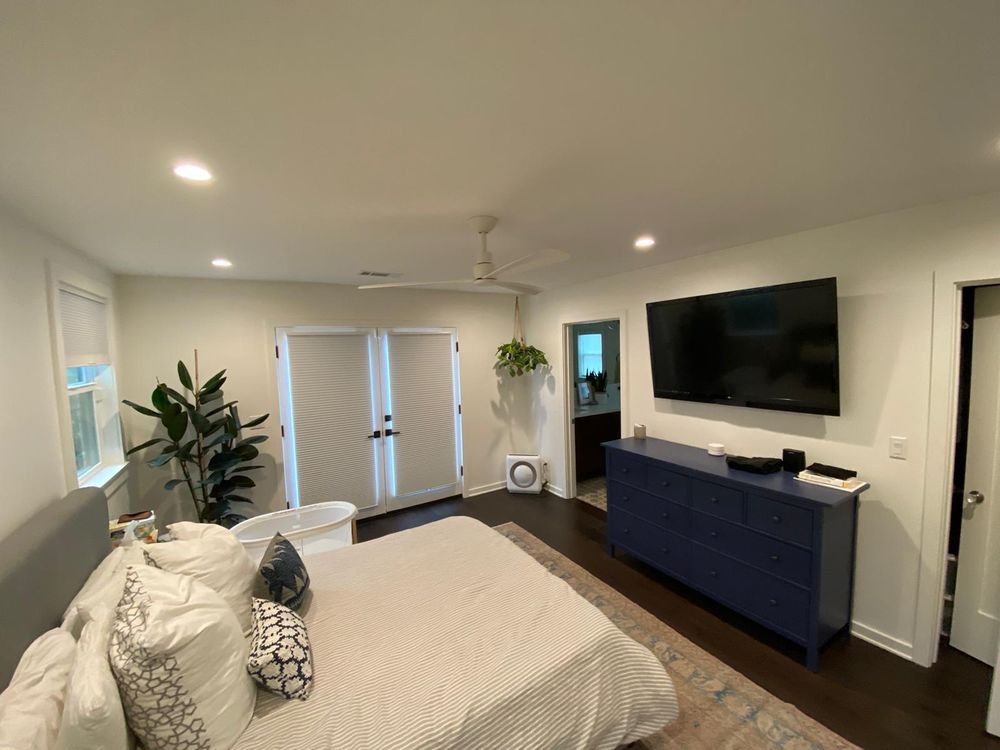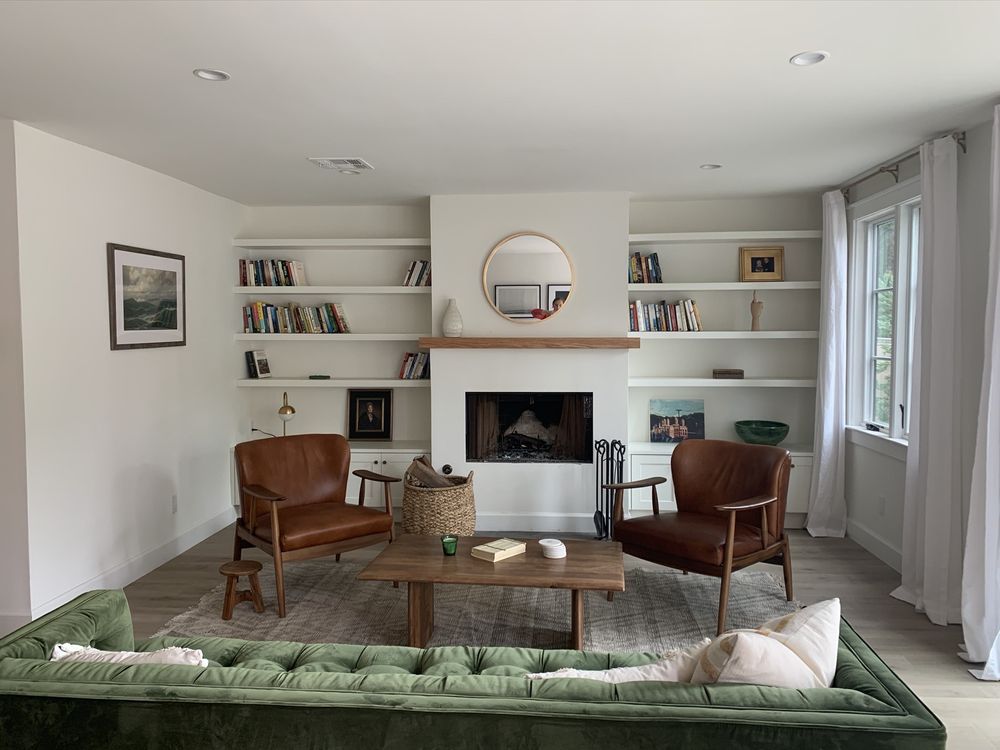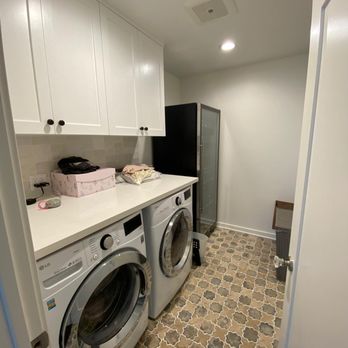Are you looking for trellis ideas for your home? It’s the simplest way to enhance the curb appeal of your home. Of course, you may have noticed those even in your neighbors to support climbing plants. But its usage is beyond that! You can have a custom trellis in front of the house as a sturdy structure to use between the zones or divide the backyard. It’s better than imposing a solid wall for having better airflow and light. And the best part is you can get endless choices to choose from modern slatted styles to intricate designs to pergola structures.
How to Use Custom Trellis in Front of the House to Transform the Space
The last thing you wish is that your home exterior looks dull and outdated! And by installing a custom trellis in front of the house, you can hold the timeless beauty in the curb apparel of your premises.
So, while embracing custom home remodeling, why not custom trellis? You can use the trellis in different inspiring ways to enhance the overall look of your home, like:
Trellis as a pergola to create a stylish shelter!
Of course, you may have discovered different pergola structures for the backyard or garden. But while on the edge of budget, a custom trellis can be a great alternative addition to bring the same pergola structure in. You can use it as a shelter and create an ideal spot in your garden or in front of the porch for small outdoor dinner parties or just relaxing. Even to let in the sense of harmony, you can paint it if required!
Create a focal point!
Along the side of your home, you can think of creating a focal point to make the space look unique. And using a custom trellis can make it look out of the box! You can look for a simple trellis design with a bold frame and use it as a dramatic climber, like showing off a living artwork or a giant picture frame.
Best to hide your ugly walls!
While having small kids at home, ugly walls are nothing new! But unattractive walls in front of the house don\’t leave much of a great impression on guests. Look for free-standing custom trellis designs to support the vines to cover the problem wall.
Was it helpful? Let us know! In fact, you can look over our home remodeling photo gallery to have more design ideas about custom trellis in front of the house. Stay connected!

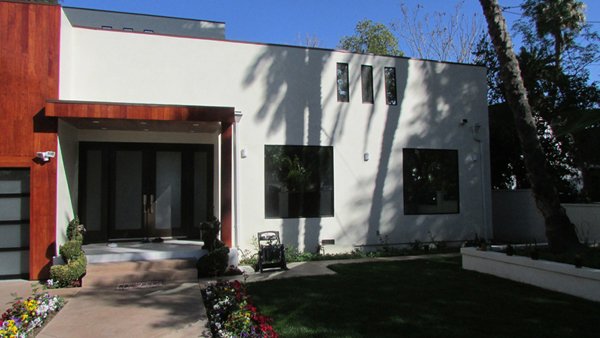
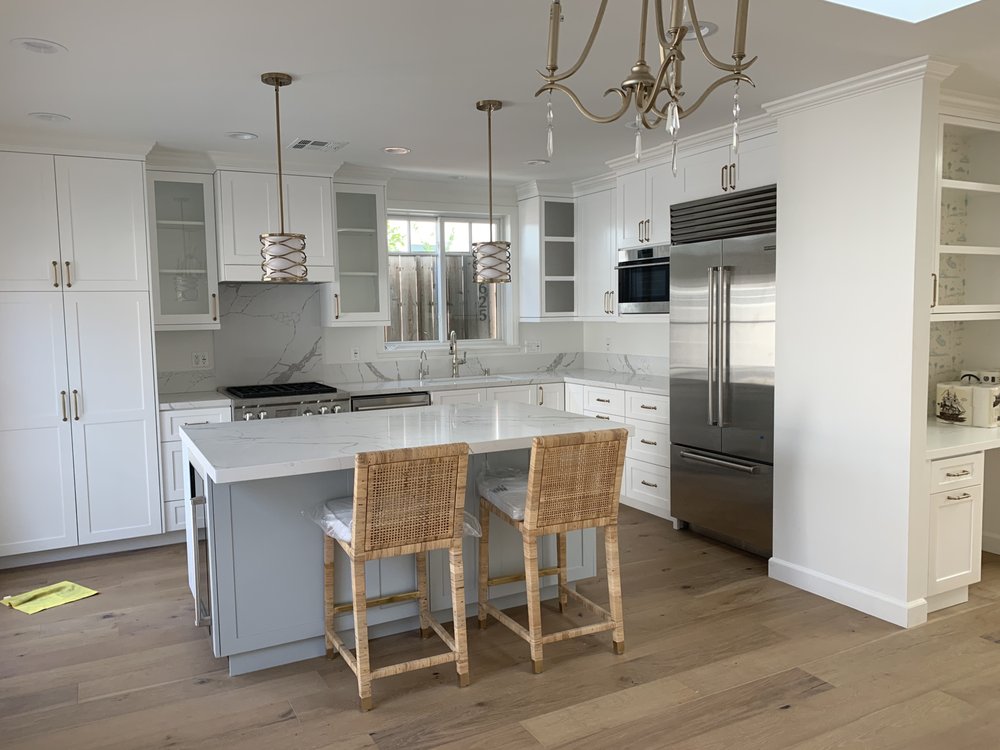

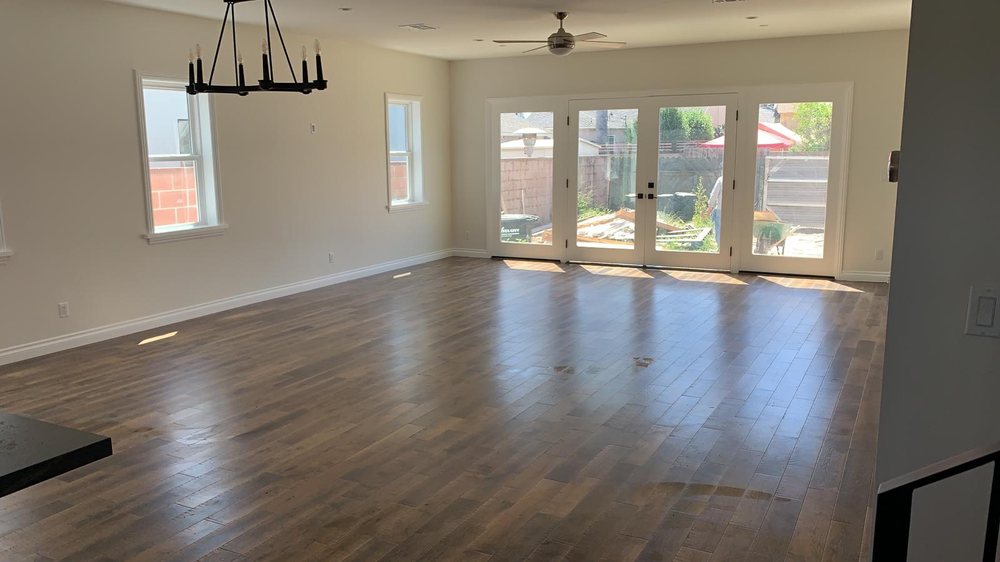
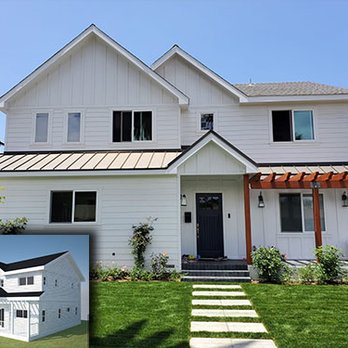
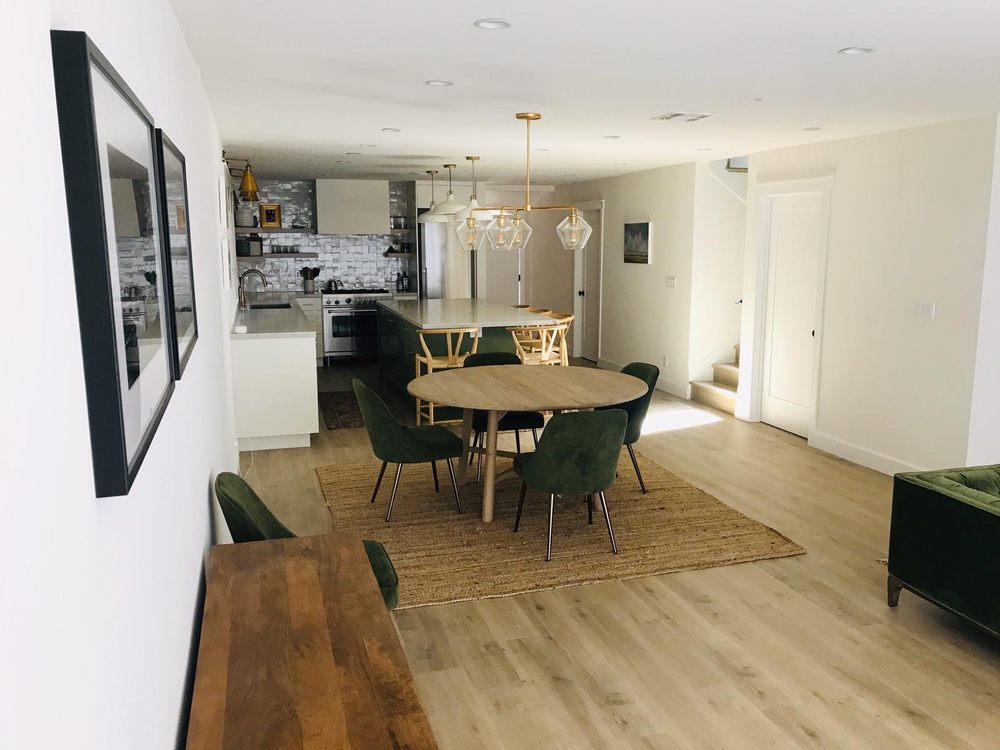
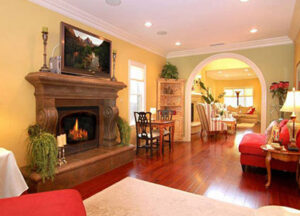
 Talavera tiles
Talavera tiles