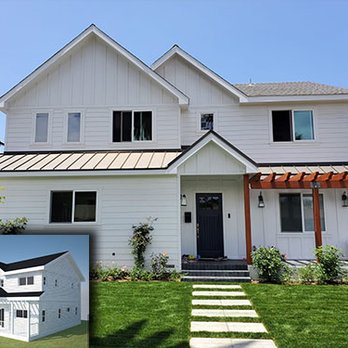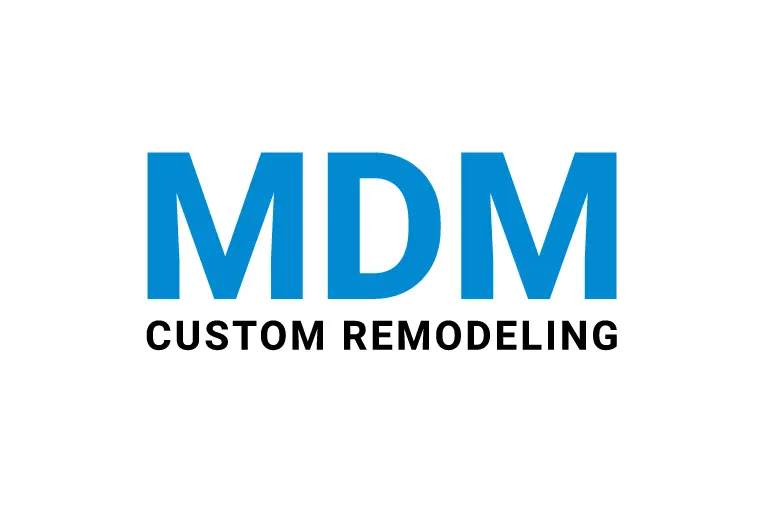We know it feels like a challenge when it comes to adding some extra square footage! You have endless questions in mind that may have outnumbered answers. So, while thinking of a 2nd-floor new addition on top of a single-story single-family home, we can help you with the considerations essential to take into account! We have shared some helpful information in today’s blog regarding a new addition to the home.
What to Know for a 2nd Floor New Addition Onto Your Home
The queries that trigger your mind when it’s about adding a new space into your house may be something like these:
- Should I work with any professional remodeling contractors for the second-floor addition or do it myself?
- Can the new addition affect the resale value of my home?
We hope you may get all the answers from the following details! Have a look:
Do I need a new addition to my home?
No matter if you are making a small bump-out addition or a complete one, it’s an investment. While not planning to move somewhere else, adding a second floor onto the current home makes sense. After all, you can enjoy it for many years to come.
Contrarily, even if you are selling your home in some years, the resale value may be your concern. And with this tasteful floor addition, you can have a high return on investment.
Should I hire a contractor or DIY?
When you decide to do the additions yourself, make sure you are confident enough about your skill and how to do the job correctly. For example, It shouldn’t be like you spend $6,000 on material, but they are no use! So, before the project kicks off, learn your limitations and ideate whether you need expert help for the second-floor addition. However, we, MDM Custom Remodeling Inc, recommend hiring professional general contractors and letting them handle it.
How much does the second-floor addition cost?
Your preferences and the variables of your home decide the overall additional expenses. The bigger project you plan, the more dollars you have to spend. If you have decided to work with any general contracting companies, you can see several estimates.
So, what you say! Are you ready to add a new space to your home? And if you need some more design ideas, let’s view Yelp for a 2nd-floor new addition on top of a single-story single-family home! Stay in touch!


