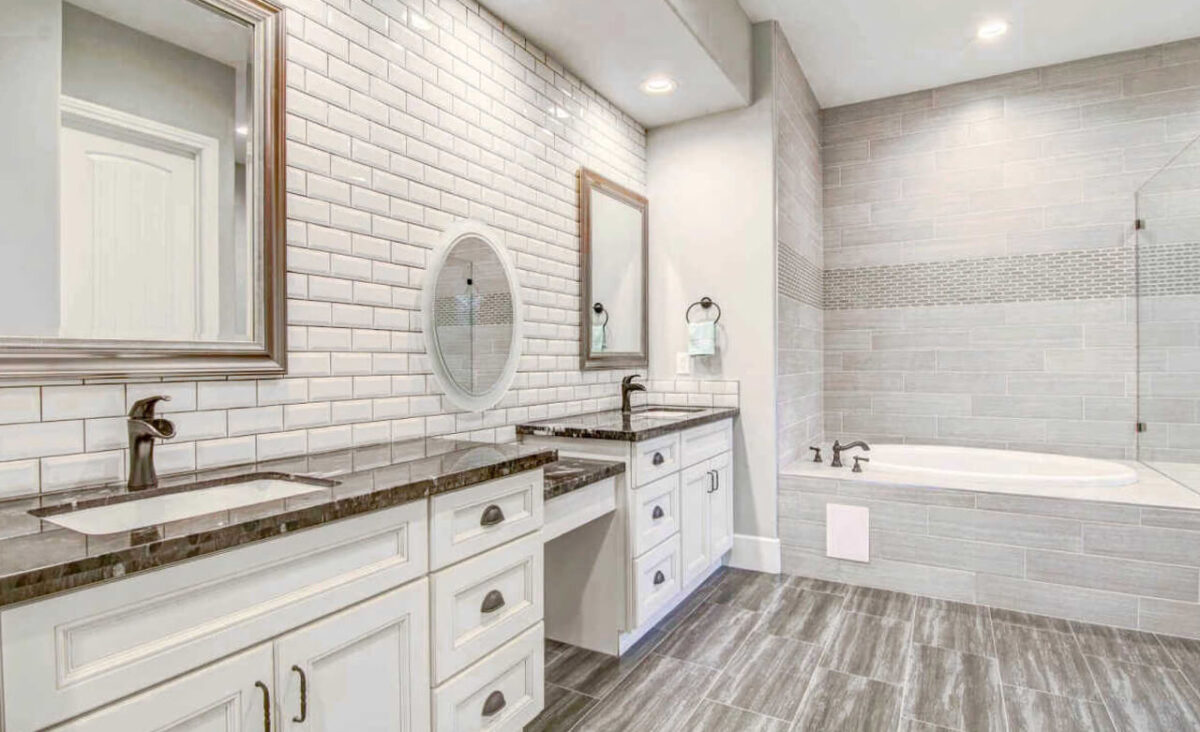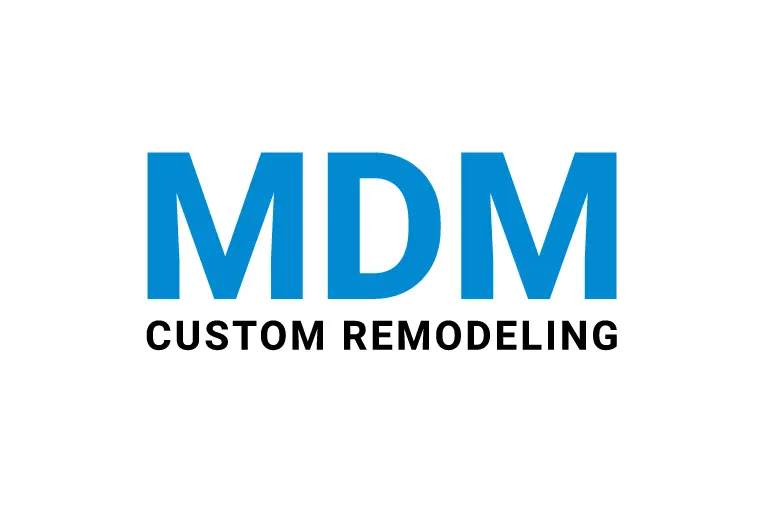While renovating your tiny shower room, you may have started looking into magazines and Pinterest for different designs that can make the space seem bigger. Well, we can tell you endless options of small bathroom remodel, from adding a skylight to replacing the bathtub with a walk-in shower to adding a fresh coat of light-shaded paint. All these can trick the eye, and your guests will find your bathroom larger than it is.
Do You Actually Need Storage Under the Sink During a Bathroom Remodel?
While following our trick to make your shower room feel and look bigger, make sure you don’t eliminate the essentials. Many homeowners make the mistake of removing the sink. But instead, we, MDM Custom Remodeling Inc, say avoiding the storage underneath the sink to make the room seem larger. After all, the sink comes in various styles and sizes. So you have a chance to choose the one that can save space in your small bathroom.
Do you wonder if removing the under-sink storage can really be an option or not? Well, most bathrooms don’t need that because people often store the items in the restroom that don’t make sense to be there. For example, too many towels, beauty products, medications, and pills that you can keep even somewhere else out of the bathroom. Besides:
The classic pedestal sink:
When you are blessed with a small bathroom, this one may be the best space-saving alternative. Yes, the floating sink is an option there. But if that doesn’t go with your style, the classic pedestal sink won’t disappoint you. This timeless design comes with a narrow base that saves space on the floor and gives the room a larger feel. For storage, have shelves or a cabinet on its nearby wall.
Also, the exposed-pipe sink looks better than storage underneath the sink in a small bathroom. What do you think? Let us know on Yelp! Stay in touch!


