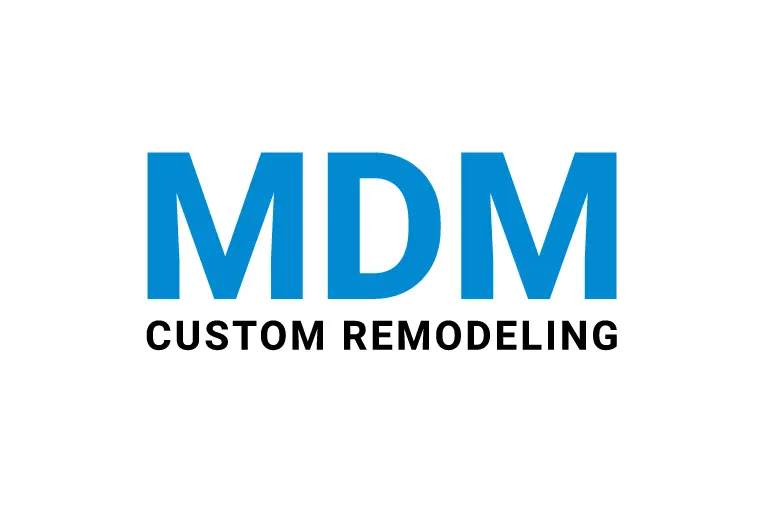So, you have suddenly discovered extra storage needs in your cooking space. Well, even though you have pull-out cabinets, the requirements and lifestyle keep changing. And that may enhance your necessity for additional storage. Have you ever looked over or thought of using the room over the kitchen cabinets? With our kitchen remodeling ideas, you can utilize the area as a storage space or something new decor.
How to Use the Space Above Cabinets With Kitchen Remodeling
To be honest, we have done so many kitchen renovations in Los Angeles for years. But in most cases, we have found homeowners to avoid or overlook the space above the kitchen cabinets while looking for extra space for storage. We, MDM Custom Remodeling Inc, have come here with a few pieces of advice to utilize the additional upper cabinet space. Let’s get into it:
Smart storage:
Let’s rethink your kitchen storage entirely! You can use the upper cabinet space without compromising the layout or style of your cooking area. Don’t stash the loose pantry items above the space of your kitchen cabinets! Instead, bring matching bins or baskets to store those stuff. Or you can fill it with small wine racks to have a better collection only if you have an air conditioner. Otherwise, we don’t recommend the latter because it can waste a good wine!
A small remodel:
Admit it or not, for many, that upper cabinet space is an annoyance! And if that bothers you every time you take a glance at it, it’s time to bring some changes, like a small renovation. For example, you can extend your current wall cabinets to the ceiling. It will allow you to double the storage space you have now! Besides, you can have more room below the cabinets as well.
Go for some artwork!
Maybe you haven’t ever thought of kitchen decor with artwork- Right? But while having the space above the cabinet, you should this time! For example, you can line up different adhesive wall art, small paintings, or stencils to fill the space with style. Also, keeping decorative vases or mugs with smiley faces that you don’t use is not a bad idea, though.
Do you like our ideas? Leave your feedback on Yelp, and let us know if you want to pick any of our kitchen remodeling ideas to use the upper cabinet space. Stay connected for more blogs!

