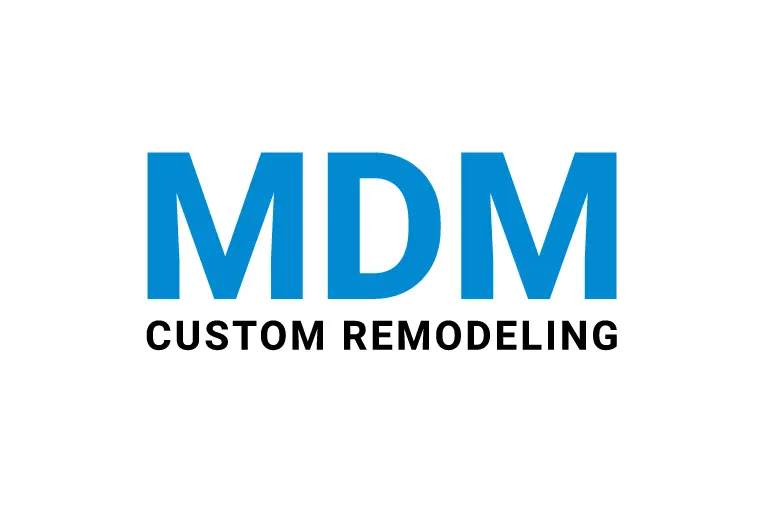No doubt, this one would be the more expensive room while renovating the entire home. Hence, you have to be sure what you want to include in this custom-designed master bathroom before the project kicks off! And if you are after making the space functional, but without sacrificing the beauty, our tips may meet your queries.
How to have a Custom-designed Master Bathroom
Having a beautiful restroom cannot make you feel like heaven unless you make it functional as well. And in our today’s blog, we can suggest what to consider to get so! Have a look:
Master bathroom size
Honestly, you can’t have any certain answers for this! However, the latest trend comes with a luxurious and bigger one. From teeny tiny to the huge one- you can go for anything, depending on how much space you have in the floor plan for your master bath. But with the choice of the right finishes, you can make even the small restroom functional and stunning!
Master bath layout
For a functional custom-designed master bathroom, determining the layout is the thumb of the rule That’s why at MDM Custom Remodeling Inc, our experts recommend a few considerations here while designing the space:
- Start with thinking about how many people are going to use this master bathroom and how! For instance, a double-sink vanity is necessary if you have more than one user at a time. On the other hand, if you want your kids taking a shower with you sometimes, a larger shower room is better! Besides, multiple storage options and a private toilet area are essential.
- Do you need a closet connected to the bathroom or separated? Your choice can make the floor plan different!
- What’s about your storage requirements? The more items you wish to keep here, the larger space you need! With custom cabinetry options, you can get so!
- Functional shower, larger one, or a tub?
Go for timeless designs:
On Yelp, you can find our many happy clients embracing the master bathroom ideas that can stand the test of time! If you are anything like them, follow these:
- Choose neutral colors for your restroom like gray, white, beige, or tan.
- You can pick traditional cabinet shades like espresso or white oak and bold sometimes, like navy blue, pink, or forest green.
- Neutral colored tiles for floors and more
Was it helpful? We hope so! If you want to have some master bathroom design ideas, follow us on Facebook! Here, you can look over our past projects completed recently. Keep on reading for more blogs!

