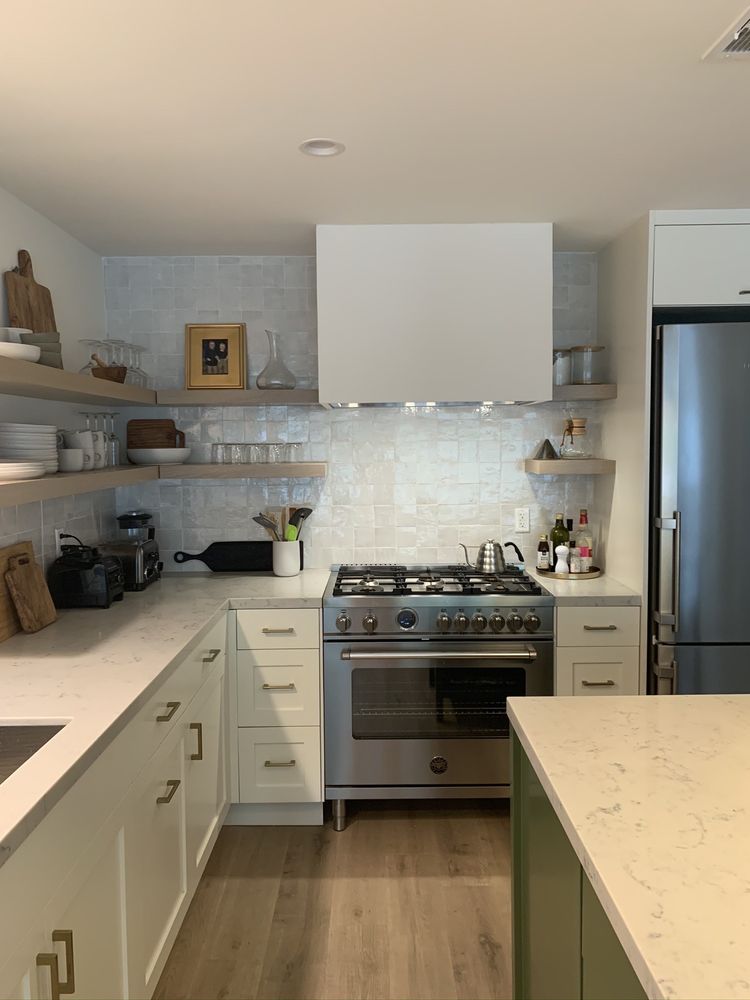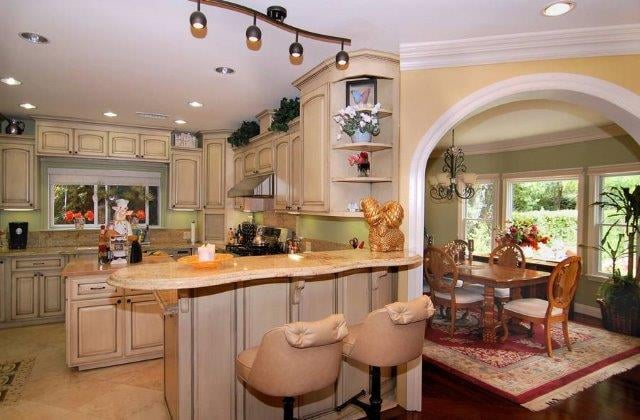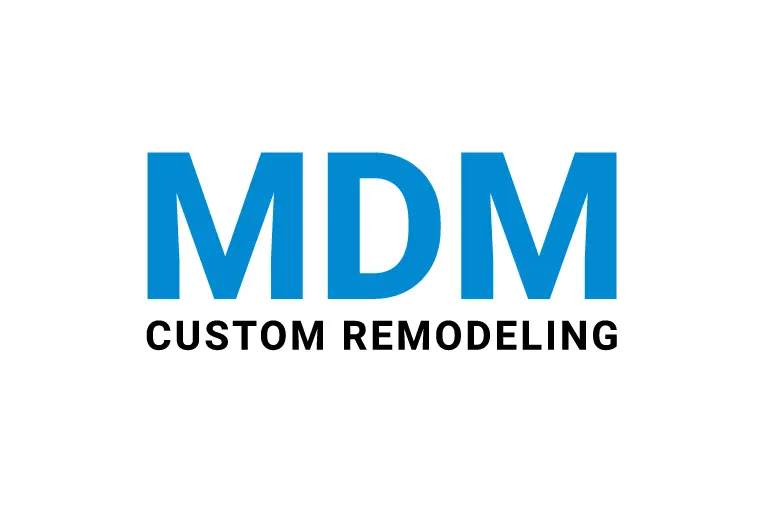So, you want to modernize your contemporary kitchen! This home improvement project can truly boost the value of your property. But make sure you opt for the ideas that suit your kitchen. In Los Angeles, you will find many reliable contractors who have the expertise to make a contemporary kitchen more functional and look stunning. The ideas they suggest for kitchen remodeling can change the overall look of this space. Want to explore these? Continue reading!
A Few Smart Kitchen Remodeling Ideas to Go for
Listed below are a few of our contemporary kitchen design ideas to keep everything in your kitchen up to date.
Have a Bright Contemporary Kitchen
Add a long marble island to your airy kitchen design. And get your kitchen painted with bright colors to illuminate this space. The clear-back chairs, marble backsplash, and pendant lights can complement the shining style of this space. Besides, an accent wall with blue cabinets can increase the beauty of this space.
Warm Toned Accents
A warm-toned accent in a contemporary kitchen can be balanced by a grey marble island countertop. Opt for teak cabinetry that features a decorative line finish and can complement the use of wood throughout the space. You can also add skylight beams to accentuate the geometrical look of this space.
A Dramatic Backsplash
An elegant backsplash can enhance the aesthetic appeal of a kitchen. Now imagine how captivating the space can be if you add a stunning blue backsplash to your kitchen. And if it combines with a dark wood kitchen island, your contemporary kitchen looks marvelous. Most general contractors in Los Angeles suggest this idea to their clients.
Opt for the Gold
The golden accents of a contemporary kitchen bring a welcome warmth and glow to this space. And it looks best with a touch of black cabinets. The combination of gold and black can truly give your cooking space a visually appealing decor.
Let the Outside in
An airy kitchen blends seamlessly with an outdoor entertainment space. And to achieve this goal, install walls of windows to separate your indoor and outdoor space. And this feature will allow plenty of natural lights to reflect inside your kitchen.
Hope, these ideas will help you get your dream kitchen. But whatever the ideas you choose, think about the outcome. And read our other blogs to explore more ideas to modernize your contemporary kitchen.



