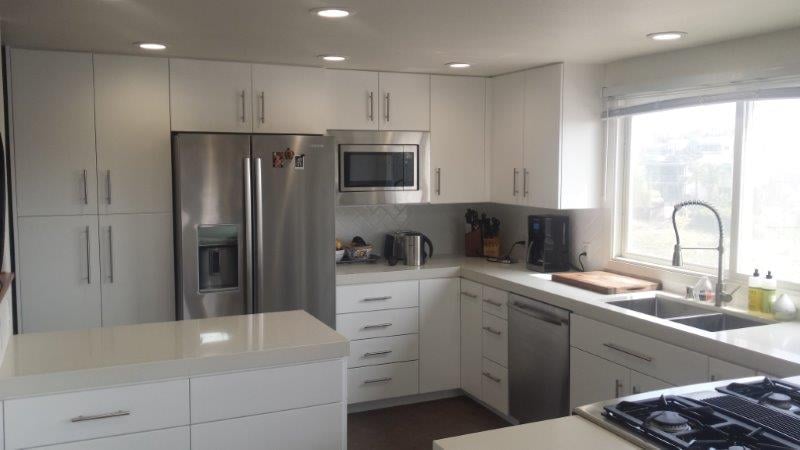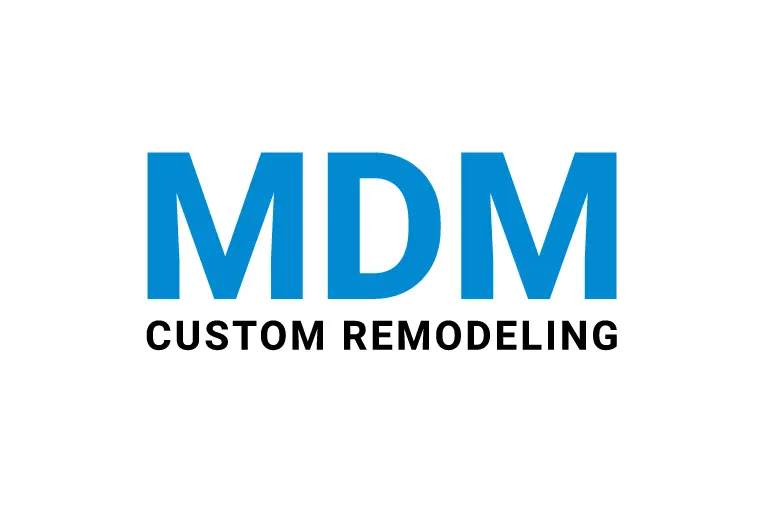The kitchen chimney is an inseparable part of your cooking space, especially preparing meals a lot at home. But not every chimney design is perfect for your room layout. Yet, it may be a little overwhelming for you to choose the right one and ideate how to use it. Don’t worry! With a simple consultation with us regarding kitchen remodeling, you can have the solution you seek and make an informed decision.
Kitchen Remodeling Ideas to Set Up a Perfect Chimney
While planning a modular kitchen, a kitchen chimney can be the best addition you can make. It leaves the indoor air of your cooking space breathable and fresh! But the design you choose for your chimney should match the overall layout and the size of your kitchen.
We have broken down a few kitchen chimney design ideas here to guide you with the choice. Such as:
Wall-mounted chimneys
Are you blessed with a tiny cooking space? Then, it may be a concern for you to decide on a chimney that can make your kitchen functional while saving space, too. In that case, you can go for a wall-mounted chimney design to take up less usable space for installation. You can affix it to the wall near the stove. In fact, its hood comes in different shapes that allow you to choose the one that fits your space.
Island chimneys
It’s particularly for the kitchens having stoves embedded in the island and false ceiling overhead. If you have a similar layout in your cooking space, we, MDM Custom Remodeling Inc, suggest island chimneys that will come in the center of the room. And the false ceiling allows you to hide the ducts and electrical wiring parts.
Built-in chimneys
When your kitchen is a little bit tight, this chimney design is here to the rescue! Unlike the wall-mounted chimney, you can fix it on the wall, but it doesn’t adhere to the surface. Instead, the chimney goes into the paneling! The built-in chimney is not only space-saving but makes your cooking space look modern.
Corner chimneys
This one is a smart choice for a smaller cooking space to avoid corner space wasted! You can set up the corner chimney just above the stove countertop and move it out of the way.
So, what do you think- which kitchen chimney is perfect for your cooking space? Let us know! Also, you can look over Yelp for an insight into our previous kitchen remodeling projects.


