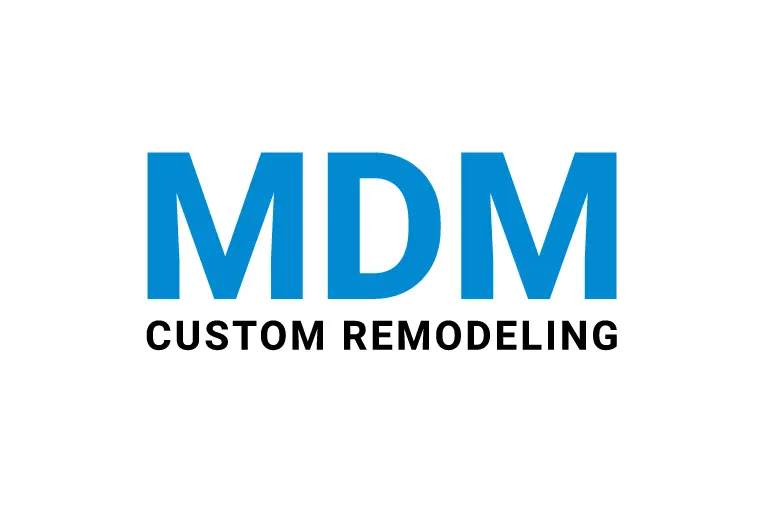Minimalistic shapes, cool shades, and clean lines- This modern kitchen decor style is quite common in most homes in LA. Do you want to go for something new and unique for your cooking space? Then, contemporary kitchen ideas would be a perfect choice for you here!
Contemporary kitchen design ideas can make your space quite welcoming and cozy with the cool vibes of modern cooking space too! And for that, you just want to make a few simple additions. Let’s find out!
How to plan your contemporary kitchen
First, you should know that you can expect the same color scheme generally found in modern cooking space. At MDM Custom Remodeling Inc, we suggest a few classic shades like grey, white, cream, black, and tan. These can give your kitchen a contemporary look! Besides:
Choose the perfect shapes:
Maybe you don’t care much about the shapes of your cooking space! But it’s the thing that brings the contemporary style into your kitchen. On the other hand, you need to make a choice of perfect combinations of textures, colors, and finishes to add warmth to the room!
Flooring
While planning to have a stunning contemporary kitchen, you can find amazing flooring options here! For instance, a rustic floor is a perfect match for a contemporary cooking space. On the contrary, deciding on Moroccan tiles for a patterned and vintage look is not a bad idea, though! In fact, oversized porcelain tiles or hardwoods can work here as well.
Cabinets and cabinet pull:
From the cabinet doors to the knobs- you need to consider both the kitchen theme while sticking to the style and trend! During kitchen remodeling, you can’t miss the cabinet designs if you want to hold the most attention to the contemporary kitchen look. For instance:
- Shaker-style doors for cabinets
- Slab doors or flat drawers in one piece
- No frills or trims
- White and glossy finishes
- Visible edge or frame of the cabinet box
- Channel pulls or streamlined bar pulls
Backsplash and countertops
Generally, countertops and backsplashes come in the same material options, and the same goes here! You can go for both shiny and matte options for the solid surface. Also, glass and ceramic tiles can give your cooking space clean lines that hold the traits of a contemporary kitchen!
We hope our ideas may help you plan the contemporary kitchen. In fact, you can follow us on Instagram to look over the pictures of our previous works! Stay connected!

