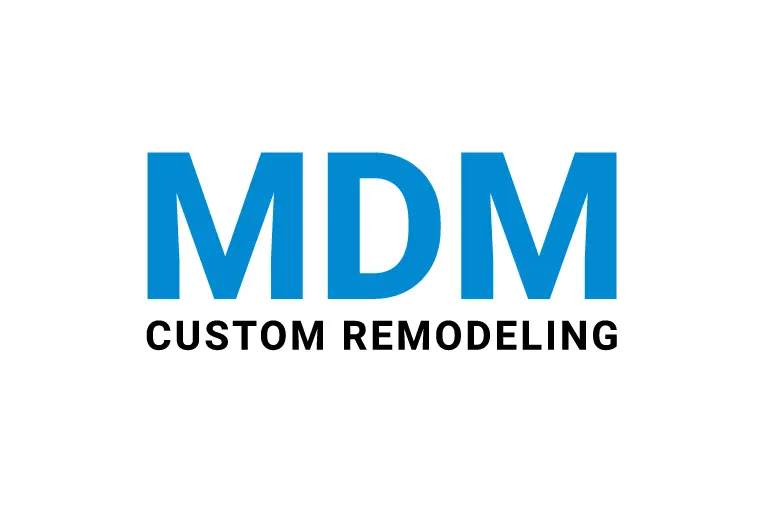If you are a married man with children, you may find it quite common to be someone in the bathroom you need that to use. In fact, while in a rush for office, you plan a schedule to reserve a slot in the bathroom. But your requirements may not go with your plan always. Complicated, right? Instead, go for a new bathroom addition to avoid all this mess! But before you do so, you better know the right place to add it while having available space and HOW!
Where and How to Make a Bathroom Addition at a Low Cost
Admit that the most frustrating thing is when you face challenges to find your one or two toiletries in the bathroom cabinet filled with different bottles. And it’s a sign that you need another bathroom! Of course, you can look over the home improvement magazines or our gallery page for terrific bathroom remodeling design ideas for your big families.
But choosing the right one is possible only when you know the right spot in your home among the available space you have. Such as:
The first roadblock that may get in the way of your plan for a new bathroom addition is not having enough space. But you will wonder to know that around 3-by-5 feet are sufficient to create a half bath. That means 25 square feet of space can give you a sink, toilet, and shower. We, MDM Custom Remodeling Inc, suggest here the spots where to add it, like:
Hallways:
If you have hallways extended to the end of your home, you can have a perfect place to add a small bathroom by eliminating a window where no room is on either side.
Walk-in closet:
Do you know that with a few simple adjustments, you can convert a part of your large walk-in closet into a small bathroom? For example, if you have an adjoining closet, knock down the wall between those and create a half bath.
Master bedroom:
Use a chunk of space in your big master bedroom to make a bathroom addition if possible. For ideas, you can check a few layouts on Yelp!
Master bathroom:
While having a large master bathroom, cut that in half, add new fixtures on both sides, and use it as two small bathrooms.
Now, if you need a new bathroom addition or renovate the older one, let us know! We serve in the areas of Los Angeles and its outskirts. Stay connected!

