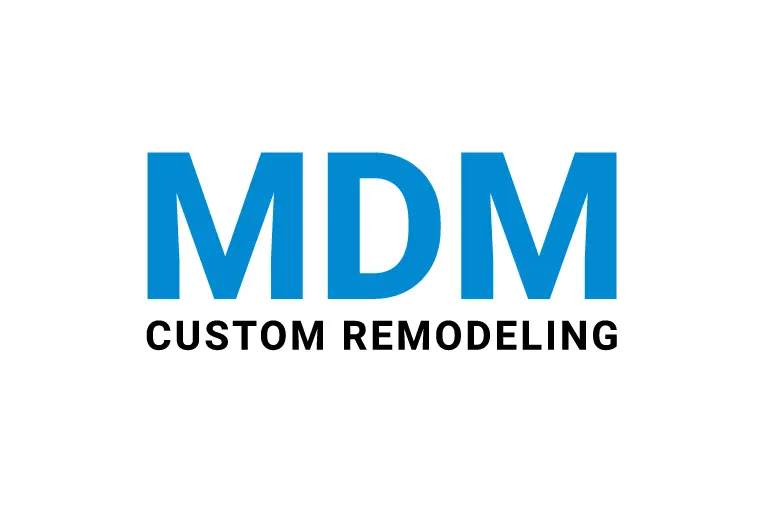Are you dreaming of having a luxury ADU (Accessory Dwelling Unit)? It’s a great home improvement project to increase the value of a home. In Los Angeles, many homeowners opt for this approach nowadays before selling their houses to get the best return on investment. But the confusion arises when it comes to choosing the right design idea. Well, in this regard, an ADU architect can help. They are well aware of the latest ADU architectural designs in Los Angeles.
They will design the ADU in a way that suits your requirements. So, choose the right design for your ADU. But before that, read the entire blog to explore a few popular options they suggest.
A Few ADU Architectural Designs to Explore
In Los Angeles, homeowners use Accessory Dwelling Units in different ways. Most of them get their left garage converted into an ADU. But make sure you choose the right design. In this city, many potential buyers look for an ADU in a home. So, keeping this in mind and to fulfill your requirements, opt for any of the following design ideas.
1. Mother-In-Law Suite
An ADU can be a wonderful living space for elderly people. In Los Angeles, many people love to live in an ADU while their family resides feet away in the main home. A homey and cheerful ADU can help a family to stay close, maintaining the privacy and independence they require.
However, in this ADU architectural design, you can add many features. There can be plenty of lighting with two-way switches. The windows should be easy to open and close. And the floor must be slip-resistant. Visit Yelp to get more ideas in this regard.
2. Guest House
It’s one of the most popular ADU architectural designs in Los Angeles. However, if you have a detached garage, using the ADU as a guest house will be the best option. This separate structure will give you privacy at a convenient distance.
Here, you can bring a rustic feel to make your ADU unique. And this smart idea can be quite beneficial in terms of selling a home in Los Angeles. Visit Pinterest to know how you would decorate this space.
3. Reading Room
Do your children need a separate room where they will concentrate on their studies? So, why not convert your garage into an ADU and build a reading room? In this space, they can keep their books organized. But in this respect, it’s prudent to opt for a minimalistic style. Remember, prioritizing simplicity can create a sense of tranquillity. However, include a sofa, table, book cabinet in this space. And your home improvement contractor will guide you on its decorations.
4. Tiny House
Who doesn’t want to experience modern living? Many people in Los Angeles prefer to live a simple life. Well, a tiny house can fulfill this requirement. But would you get the modern convenience here, which you are facilitating in your home?
Well, in this regard, a tiny house ADU can be the best option. While discussing ADU architectural designs in Los Angeles, many contractors suggest this idea to their clients. The ADU contractor will design the space in a way that allows you to live a comfortable life with privacy. And in this limited space, you will never feel cramped. Here, the creative storage solution and multi-functional furniture will go a long way.
5. Office Space
Many people in Los Angeles use their ADUs as an office. Many of them even prefer to split the space to build a meeting room. Here, you can add a storage cabinet, chairs, desks, etc. And to bring the mood of an office, incorporate some natural elements into this room. But make sure you build large windows so that the natural light can enter. In this respect, most ADU contractors recommend folding doors with framed glass openings. Visit Facebook to explore more design options.
Well, this is how you can use your ADU. And we, MDM Custom Remodeling Inc, will fulfill all your requirements. Our team of experts always make themselves updated with the latest ADU architectural designs in Los Angeles. We are offering this service in Los Angeles for many years. So, never hesitate to call us if you have any inquiries.

