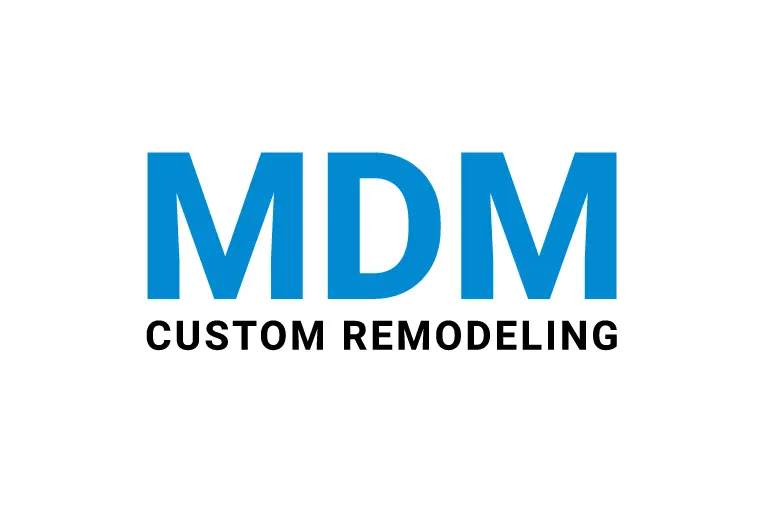There is no denying that a 3D model plays a pivotal role in construction projects. Whether you build a new property or renovate your house, a 3D design will allow you to visualize the outcome beforehand. That’s why most people in Los Angeles prefer hiring 3D home building companies for constructing their houses.
Are you dreaming of having a luxurious home? And you have already started planning! Then it’s wise to deliver this gigantic responsibility to a 3D home building company. And in this blog, we have highlighted a few smart strategies by which you can easily find such a company in this city. So, look at the following lines first before you proceed.
How to Find a Reliable 3D Home Building Company
Building a home is the big investment you will ever make. Therefore, don’t you think it’s prudent to verify the result of your construction project in advance? After all, you are investing a massive amount of money! Hence, to achieve a great return on your investment, entrust this task to one of the best 3D home building companies.
Ask for Recommendations
Have you friends or relatives recently built home by a 3D home building company? Contact them first to get recommendations. Ask about their working experience with these companies. And create a list. Besides, you can also conduct thorough research on the internet to find such companies within your proximity. In this regard, Yelp will be the best platform to find a reliable company in Los Angeles.
Check 3D Models They Create
Now, start narrowing down your list by checking their 3D models first. A 3D model should clearly define everything of a newly built home. It will help you conceptualize the result of your project. Hence, to verify their expertise, visit gallery pages of home building companies in Los Angeles. Besides, visiting Pinterest can also be the right option.
Get Multiple Bids
Cost is one of the most vital aspects of building a home. A reliable home builder in Los Angeles will never charge you extra. Nevertheless, it’s prudent to obtain multiple bids from different companies. Compare their service charge and choose the one that can fulfill all your requirements within your budget. But make sure you understand their pricing structure.
Consider Their Strength of Staff
Make sure you hire a 3D home building company that has a team of qualified architects. It actually indicates the reliability of a company. These professionals will listen to your wishes and create a 3D model of your home that suits your requirements. They will also suggest the ideas that work best in your house.
Count on Experience
Experience also matters in terms of choosing one of the best 3D home building companies in Los Angeles. However, while interviewing the companies, ask how long they have been in this industry. Remember, an experienced company can fulfill all your expectations within your determined budget. They are sustaining in this industry for years by offering quality services. So, visit Facebook and find a list of experienced companies.
Whether They Provide City Permit Service or Not
In Los Angeles, obtaining a city permit is a big hassle. Prior to that, you must be aware of the building codes in this city. Most importantly, your construction project should meet all the rules and regulations. Sound confusing? Don’t worry! A trusted 3D home building company will take all these responsibilities. Hence, before choosing the one, ensure they offer city permit service.
Ask for References
Before finalizing your deal with a 3D home building company, don’t forget to ask for references from their previous clients. It’s truly a smart way to gauge their professionalism. Their feedback will help you understand the quality of their customer service. Well, a trusted company never hesitate to provide their clients’ references. If it’s not, this can be a red flag. And you should continue your search.
These tips can help you find one of the best 3D home building companies in Los Angeles. But you can rely on MDM Custom Remodeling Inc without any hesitation. We have a team of highly skilled and experienced architects who are truly competent in creating 3D models. So, wait no more! Fix your appointment with us!

