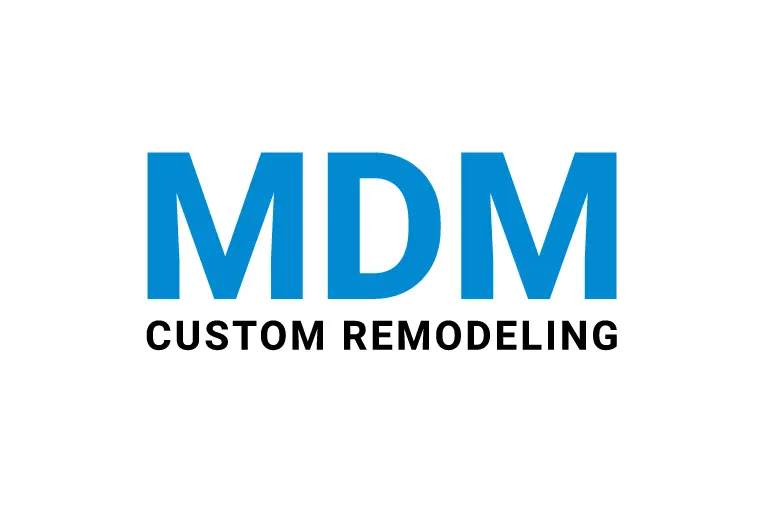Maybe you have never thought of it, but a garage conversion is a best and most affordable alternative to add square footage to your existing space! You need not spend a dollar for foundation, roof, and walls because all are in their place already. In fact, if you need some ideas, look over our projects on garage conversions on Yelp for that! You can find some garage images attached to the home that means the entrance is also there.
What to consider for garage conversions
Before you consult our ADU designers to convert your garage space into a new kitchen space or a living room, understand the possibilities of garage conversions! And we suggest doing that with an assessment. Such as:
Garage door
While talking about single or double garage conversions into a small cooking space or an entire guest room (one bedroom, one bathroom, one kitchen, one laundry room, one closet, and one dining/living room), start with the entrance! Most homeowners find this question concerning, “What Should I do with the garage door?”
Once you have removed the door, the best thing you can do is create a new wall with a bay window or install a new patio door. Also, you can make an entire new entryway if having no budget limit!
Loss of storage and parking
Admit it or not, but when the garage is no use to keep the car, you fill it with unwanted or rarely used items. Now, if you have decided to make a garage conversion, store those stuff in the attic, basement, or sell them. But if you have a car but converting the garage space is essential for extra space, build a new carport.
And if you have enough space on the premises, go for a new garage and covert the old one! On Instagram, you can follow us for such ideas!
Plumbing, Flooring, and wiring
- First, expect additional electric usage and higher utility bills for the newly converted garage space.
- Adding new plumbing lines or extending those is another considerable expense.
- The garage floor level is generally low than other room’s floors. Extra outlay to level the floor and protect the wall from moisture!
We hope our guidance proves to be useful for you! If you are interested, let us know! We, MDM Custom Remodeling Inc, offer well-planned garage conversions where the rooms blend seamlessly with your existing home design. Stay in touch for more ideas!

