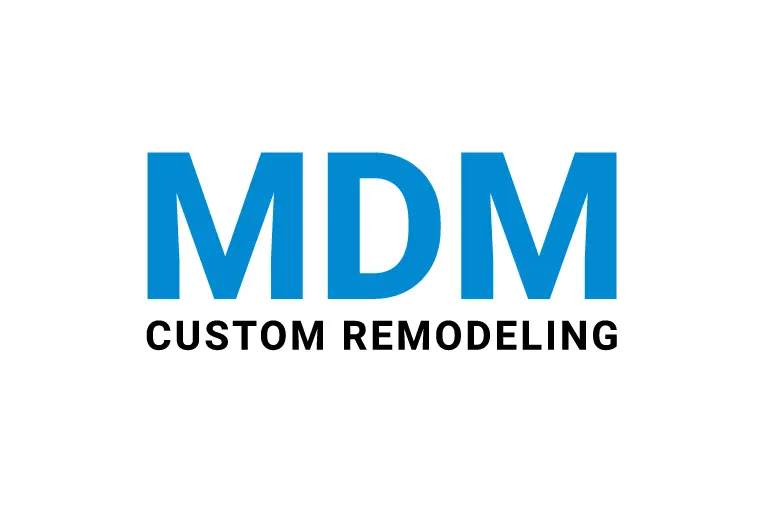Are you planning to build a new home? But first of all, you need to choose the right architectural floor design. It’s one of the most significant parts of building a custom home. From the number of bedrooms to the architectural style you prefer, there are a lot of factors one needs to consider.
In Los Angeles, most homeowners look no further but entrust this task to reputable architects. The plan they suggest specifies each detail of the floor of your home. But to ensure the floor plan is right for you, consider these tips given in this blog.
How to Pick the Right Architectural Floor Design
When it comes to building a home, flooring is one of the most remarkable aspects that one needs to consider first. The right floor plan will make a home functional and organized. So, before choosing the architectural floor design for your custom home, take a look at the following suggestions.
Choose the Design That Suits Your Lifestyle
Do you have young children in your home? Then they will definitely want a separate bedroom and bathroom, by which they can lead their life comfortably. Besides, if you love casual entertaining, you will want to have an open floor plan. If you prefer dinner parties with intimate conversation, you may wish to have an enclosed dining room. Therefore, it can be concluded that you should choose the architectural floor design that suits your lifestyle. Consider visiting Yelp in this regard.
Pay Attention to Space You Need
How big your home should be? In Los Angeles, not every homeowner needs a huge home. But never dominate the need for space. It\’s because nothing would be more frustrating than discovering a cramped space in a home after you get built. It is your massive investment, after all! So, why not focus on the space of your home you need?
You may have to take care of your parents in the future. Therefore, opt for the right architectural floor design that can meet your space needs even later. In this regard, it’s best to explore architectural house plans that many people in this city opt for.
Multistory or Single Story Home?
In Los Angeles, many families want to enjoy multistory homes, while others prefer a single-story house. However, if you choose the first option, build a public room in the center. The guestroom and bath should be located on the wings of the floor plan. And on the first floor, it must have your bedroom with an attached bath. If you wish to have an office or study room, get it built on this floor. And this is what will allow you to concentrate on your work by avoiding noise.
Well, whatever the type of home you build, get a detailed idea about architectural floor design on Facebook.
Consider the Size Of the Room on the Floor Plan
Consider the dimension of your room on the floor plan. Otherwise, it may create a mess after placing your furnishing items. Therefore, measure the size of your room. If you are not sure about how large your room will be, take measurements of your furnishing items. In addition, consider the size of the walking area in the room. On Pinterest, you will find many photos of an organized room with a floor plan.
Consider Safety for Your Little Ones
When it comes to choosing architectural floor design, safety comes first. For instance, you may choose a floor plan that comes with amenities, such as a balcony, stairs that don’t have railings. These designs look great for adults. But don’t you think they pose a security threat to your children and pets?
If you wish to have a balcony, get it built on such a floor plan that ensures safety for your little ones. Hence, it’s best to deliver this responsibility to the architect you appoint.
Location Also Matters
You can change the floor plan in the future. But what about the location? For instance, you like the layout of a master bedroom. But you don’t like the outside of your home and its surrounding. In Los Angeles, we have handled many clients who encounter this issue. Hence, it’s prudent to choose the floor plan that ensures the interior fits with your location.
MDM Custom Remodeling Inc will suggest you the right architectural floor design for your home. We have a team of skilled and experienced architects who will meet all your requirements. So, rely on us!

