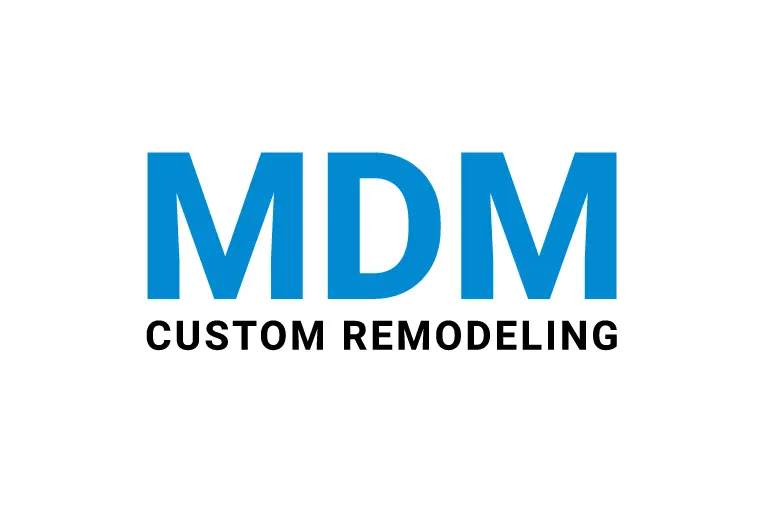Investing in Accessory Dwelling Unit (ADU) is undoubtedly a great approach to increase the value of a property. In Los Angeles, most homeowners prefer converting their old garage space into an ADU. Are you sustaining the same thought? Then don’t wait for more! Hire a reliable ADU contractor to get it done. But as a homeowner, it’s prudent to be aware of ADU standard plans so that you can fully co-operate with your contractor. And keeping this in mind, we have brought out a few guidelines that will help you have a perfect ADU. So, let’s start exploring!
A Few Guidelines for ADU Standard Plans
Converting a garage into an ADU requires careful planning. After all, it’s a commitment of a massive investment! So, have a look at the following points first for ADU standard plans.
- Think Why You Want to Build an ADU
First of all, you need to understand why you have taken this decision. Do you want to build a living area for your parents so that they can be close to your grandkids? Or you may want to have a separate room to concentrate your office work. Besides, there are a lot of ways by which you can use this space. So, determine what you want and express your desire to the contractor. In this regard, consider visiting Yelp to get more ideas.
- Make a Realistic Budget
Budgeting is one of the most vital aspects of a construction project, including an ADU. Hence, it’s wise to consult with the people in your area, who have recently invested in building an ADU. In addition, you can also conduct thorough research to know the overall cost of it. Then make a realistic budget depending on the information you gather. But never compromise building materials to save cost. You can also visit the Facebook pages of ADU contractors to make a budget.
- Educate Yourself about the Building Codes
Do you know about the ADU building codes and permitting process in your area? If not, familiarize yourself with these as early as possible. Otherwise, your project may come to a halt. And be ready to pay a high amount of penalty. And as a homeowner, there is nothing more frustrating than this. Hence, make a deal with an ADU contractor who provides city permit service. And ensure the professional you hire offers a 3D model before starting their work.
- Consider Privacy
How you integrate privacy in the ADU actually depends on the future occupants. If it’s for your parents, less privacy can be acceptable in the design. The front door should face the backyard entrance. You can also add window blinds.
If you are planning to rent this unit, privacy could be a deal-breaker. In this regard, consider adding a back entrance with plenty of shrubberies, which can create seclusion. And while discussing ADU standard plans, don’t forget to ask about space-saving ideas.
- Be Aware of Fire Regulations
Fire regulation is also a crucial factor you need to take into consideration. However, it may require a sprinkler system. So, while planning your unit, consult with your local fire department to know the regulations for your area. It’s always better to be safe than regret it later.
- Use Existing Utility Connections
When it comes to creating ADU standard plans, the primary thing that people are concerned about is the utility connection. Well, in this regard, you need not require a separate meter. You can draw water from pipes. If you are planning to install a stove, heater, or gas furnace, it’s better to tap into your home gas line. But if your existing septic tank doesn’t have the capacity to handle sewage from the additional bathroom, add an extra one. You can visit Pinterest to see how people in Los Angeles use existing utility connections for their ADU.
We, MDM Custom Remodeling Inc, have earned a reputation as a renowned ADU contractor. We will build a perfect ADU with standard ADU plans. The design we suggest can create a functional ADU. So, deliver this responsibility to us without any hesitation.

