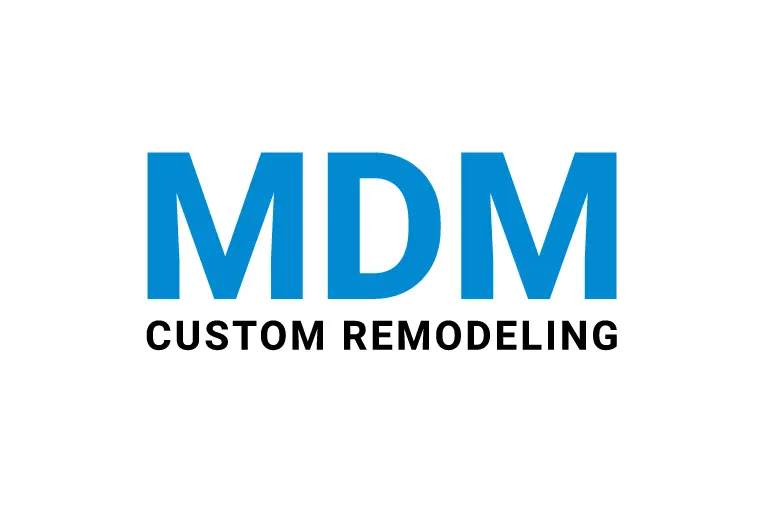It’s, no doubt, blessed to own a home that you have always dreamt of! All that it needs is an a to z planning about custom home remodeling. But you may find it completely overwhelming unless you know how to begin!
Don’t worry! We are here to help with our simple checklist that may get your project done like a breeze! Let’s get started!
How to start an A to Z planning about custom home remodeling
From the day you have thought of a custom home, you may have started designing it in your mind! Our checklist will help you set the budget and timeframe while considering the layout. Such as:
What’s your budget?
While starting any project, having an idea of the overall expenses is necessary! Or else you can’t ideate how much you have to spend and which design features you can include within your budget. For example, a complete custom home remodeling comes around $100—$400+ per square foot.
Ideate the timeframe
Not only you, but everyone wants to get their home renovation done ASAP! Well, you may have fixed a date to start the project and completion. But we, MDM Custom Remodeling Inc, suggest taking a few things into account here while setting the timeframe:
- Does your move-in date affect the children’s study?
- What’s about the climate?
- Is there a baby on the way?
All these facts can affect your project schedule a little bit! That’s why while setting the start date, keep this in mind!
Layout and structural features
Start with considering your lifestyle for your new home renovation. It will help you ideate what should be your room size. Once you know how much space you have to renovate, it would be easy to decide on layouts and structural features. For instance:
- Open interior or separate?
- Do you need to add more than one entrance?
- Separate dining space or eat-in kitchen?
- Kitchen island or peninsula for food preparation?
- Walk-in or plenty of closets in the bedroom?
- Do you prefer having a connected bathroom in the bedroom?
- Shower, tub, or a combined shower and tub?
- One or double sink vanity?
Interacting with the designer and builder
Yes, our designer, builder, and contractors will check your home before the renovation. Still, it’s a good idea to discuss your plan or the designs you love from our gallery! It may keep your headache down and ensure having your dream home.
Last but not least, you can follow us on Instagram to stay connected for more ideas!

