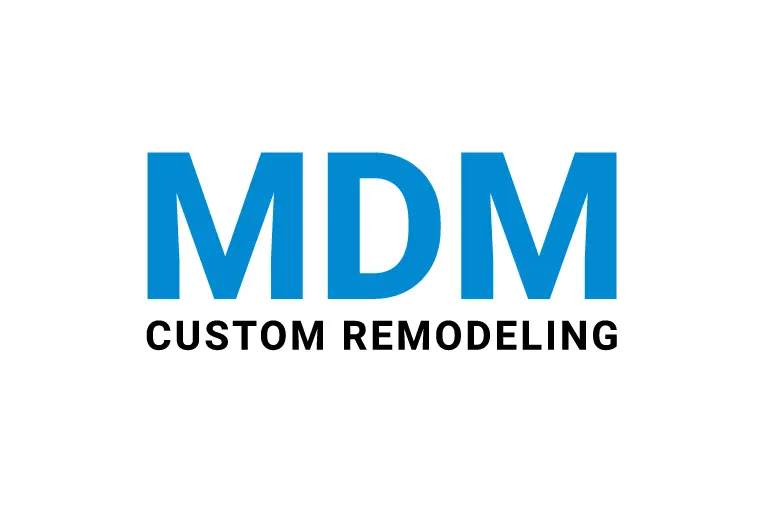At some point in life, most homeowners feel that they should increase their square footage a little bit more. And you may not be exceptional here- Isn’t it? Of course, the reason for the second-floor room addition could be anything, from having space for elderly parents to creating a home office! However, adding a second story may take more time than you can imagine. That’s why you must look for the sure signs of getting it before sitting with our home designers over a coffee!
Are you sure to get second-floor room addition?
Honestly, most homeowners can’t ideate that for sure and remain overwhelmed. And when the project gets done, they regret spending dollars on the second-story building for no reason!
Don’t worry! You can guess with these following tell-tale signs if you really need room additions on the second floor or not! Such as:
Unable to invite your parents or guests!
No matter how much you love to welcome your guests or elderly parents for a weekend, sharing your own bedroom is merely impossible for anyone. After all, who else want to compromise the comfort and sleep on the living space couch! On the other hand, if you have no extra room to put them in, second-story addition is second to none!
No space for ground-level room additions!
Many look for room additions on the same level if possible to avoid climbing upstairs. But when you are left with no space to extend your property backyard or sideways, second-floor room additions are the only option to embrace, especially when you require an urgent space to move your home office.
Can’t afford to buy or build a new home!
Maybe you have thought of moving to a new home or knocking down the older building and creating a new one. But when you have a limited budget while needing extra space is a MUST, we, MDM Custom Remodeling Inc, suggest going for second-story additions! Hence, you can double the existing space within $35,000 around. Isn’t that affordable?
Want to separate the living space and the dining room!
Limited space often doesn’t allow us to arrange the room in the ways we want! And you end up using the living room as a dining space. Second-story addition can help you set up an entertainment room and living space differently!
Now, if you have made your mind to get second-floor room additions, it’s time to start looking for the trendiest designs! And for that, you can follow our Facebook profile if required! Stay connected!

