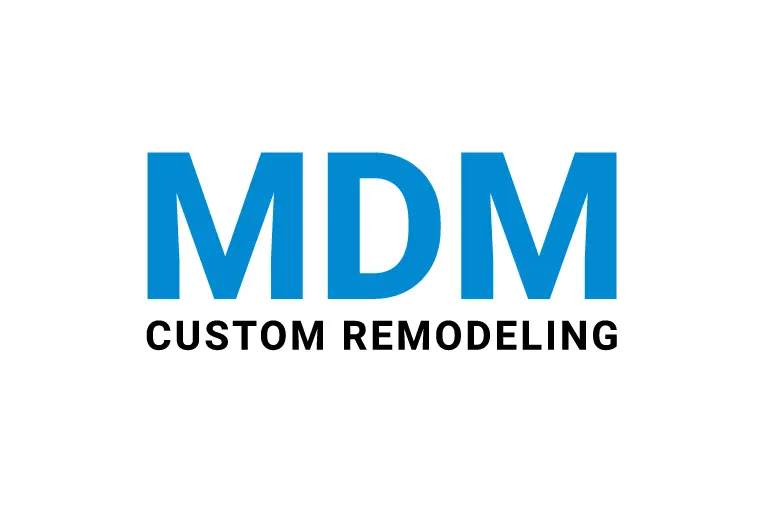Small kitchen remodel can be stressful for many homeowners. It involves a lot of considerations to achieve a perfect result. But a kitchen remodeling contractor can make this task easy. The ideas they provide can convert a small kitchen into a functional and stunning one.
Therefore, if you are sustaining a thought about a small kitchen remodel, appoint a reliable contractor. But before that, take a look at a few excellent ideas that work best for remodeling a small kitchen.
A Few Effective Ideas for a Small Kitchen Remodel
A kitchen is one of the most used rooms in a home. Hence, if you want to make it functional and give a modern appearance, take each step cautiously. And that’s what most kitchen remodeling contractors in Los Angeles do. Well, listed below are a few kitchen remodeling ideas that many of them suggest.
1. Add a Floating Table
Do you have an L-shaped kitchen that has a blank wall? So, why not make use of it? Install a floating table or shelf that will act as a dining space or an extra counter. You can fold down this table when you don\’t use it.
2. Eliminate Upper Cabinets
If the ceilings of your kitchen are 10 feet high, it’s prudent to get the upper cabinets removed. In terms of a small kitchen, open shelves are extremely functional. These are easy to access. An open shelf will allow you to display your kitchen essentials. So, opt for it.
3. Install Pendant Lights
Good lighting is important while cooking. And keeping this in mind, most contractors suggest their clients adding pendant lights nowadays. It’s truly an excellent option to brighten the entire kitchen. In addition, this decorative fixture will enhance the appearance of your kitchen.
4. Incorporate a Slim Kitchen Island
Though your kitchen lacks space, you can still incorporate a slim kitchen island into it. In this respect, it’s better to consider a rolling island that you can push out of the way once the dinner is done. And to choose the design of a kitchen island, visit different social sites, like Yelp.
5. Use Light Color
Getting your kitchen painted with light colors is the best option to visually expand this space. Stick to the light palette on backsplashes, walls, countertops, etc. This idea will make your small kitchen feel more spacious. And in this regard, there are numerous color options you can choose from.
6. Warm Your Kitchen up with a Rug
If there is nothing to do in your small kitchen, warm this space up with an elegant rug. It’s the best way to add color patterns in this small space. Besides, an incredibly looked rug plays an important role in enhancing the aesthetic appeal of a space.
7. Mirror the Kitchen Wall
Nowadays many homeowners prefer this idea for a small kitchen remodel. It will make this small space look bigger. Mirrors can accentuate the sweeping views. And with this view, who cares about the size of the cooking space? Therefore, if your kitchen wall is free, add a large mirror to it.
8. Keep Things on the Top of Cabinets
Is there any space between your kitchen cabinets and ceilings? Then make it storage space. It can be an ideal spot to keep less-used kitchen tools. And in this respect, go for vibrant ikat print to embolden the entire space. Besides, you can also implement other innovative storage ideas in this space. But before that, consult with the contractor.
9. Move the Freezer out of the Kitchen
If things would not fit into your kitchen, consider moving appliances. In this regard, it’s prudent to move the freezer to another part of the house. This approach will free up the occupied space, which you can use for other purposes.
10. Add Wallpapers
You may not have a lot of counters and floor space in your kitchen. So, why not make a statement on your kitchen walls? Add beautiful wallpaper to your kitchen walls. And a smokey mirror backsplash with it can be a great combo in a small kitchen.
If you want to go for a small kitchen remodel in Los Angeles, get it done by MDM Custom Remodeling Inc. Our expert will give your kitchen a perfect makeover according to your wishes. So, fix your appointment with us.

